- December 17, 2024
- Blacksheep Construction
Comprehensive Table of Contents for Home Remodeling Guide
- Key Takeaways
- Understanding the Impact of Open Concept Kitchens in Raleigh Homes
- Benefits of Open Concept Kitchens for Raleigh Families
- Planning Your Open Concept Kitchen Transformation
- Collaborating With Raleigh Professionals for a Successful Remodel
- Overcoming Common Challenges in Open Concept Renovations
- Showcasing Open Concept Kitchen Transformations in Raleigh
- Conclusion
Are you considering a kitchen remodel in Raleigh but unsure about the best layout? Open concept kitchens have become a popular choice among homeowners, offering a blend of style and functionality. This article will explore the impact of open concept designs, the benefits they bring to families, and how to effectively plan your transformation. By addressing common challenges and showcasing successful renovations, readers will gain valuable insights to create a welcoming space that enhances their home and lifestyle.
Key Takeaways
- Open concept kitchens enhance family interaction and create inviting spaces for gatherings
- Removing barriers improves natural light and ventilation, making kitchens more comfortable
- Careful planning is essential for maintaining structural integrity during renovations
- Innovative storage solutions help keep open layouts organized and clutter-free
- Collaborating with local contractors ensures compliance with regulations and successful transformations
Understanding the Impact of Open Concept Kitchens in Raleigh Homes
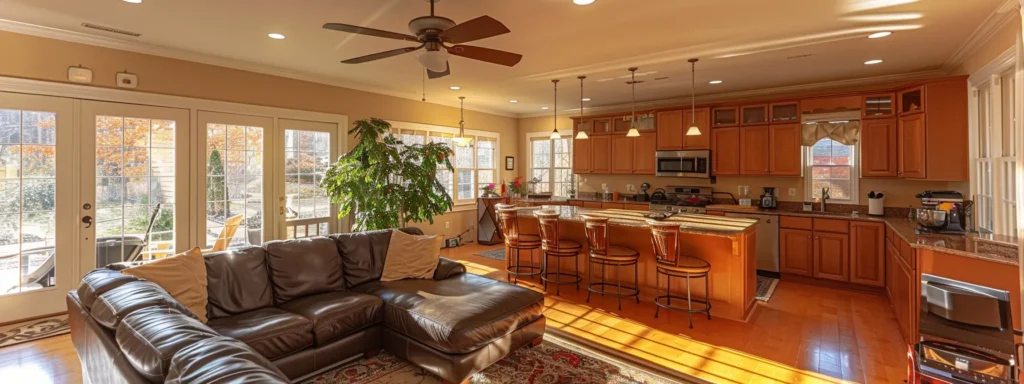
Open concept kitchens significantly enhance Raleigh living spaces by promoting a sense of openness and connectivity. This layout aligns with modern Raleigh lifestyles, where family interaction and entertaining are prioritized. Additionally, adapting traditional Raleigh homes with a kitchen remodel raleigh to open designs can create a more functional and inviting atmosphere, making these spaces ideal for both daily living and social gatherings.
How Open Layouts Enhance Raleigh Living Spaces
Open layouts in Raleigh homes create a seamless flow between the kitchen, dining, and living areas, fostering a more interactive environment. This design not only enhances the aesthetic appeal but also improves functionality, allowing families to engage with one another while cooking or entertaining. By removing barriers, homeowners can maximize their space, making it more inviting for gatherings and daily activities alike.
The Connection Between Open Kitchens and Modern Raleigh Lifestyles
Open concept kitchens resonate with modern Raleigh lifestyles by fostering a sense of community and interaction among family members and guests. This design approach allows for easy communication and engagement, whether during meal preparation or social gatherings, addressing the need for connectivity in daily life. As homeowners seek to create inviting spaces that accommodate both casual family time and entertaining, open kitchens serve as a practical solution that enhances the overall living experience in Raleigh homes.
Adapting Traditional Raleigh Homes to Open Designs
Adapting traditional Raleigh homes to open designs involves careful planning and execution to maintain the home’s character while enhancing its functionality. Homeowners can achieve this transformation by removing non-load-bearing walls, which creates a more spacious environment that encourages interaction among family members. Incorporating modern finishes and fixtures can further elevate the aesthetic appeal, making the kitchen a central hub for both daily activities and entertaining guests.
Open concept kitchens change the way families live and connect. In the next section, the benefits of this design will reveal why so many Raleigh families embrace the open space.
Benefits of Open Concept Kitchens for Raleigh Families
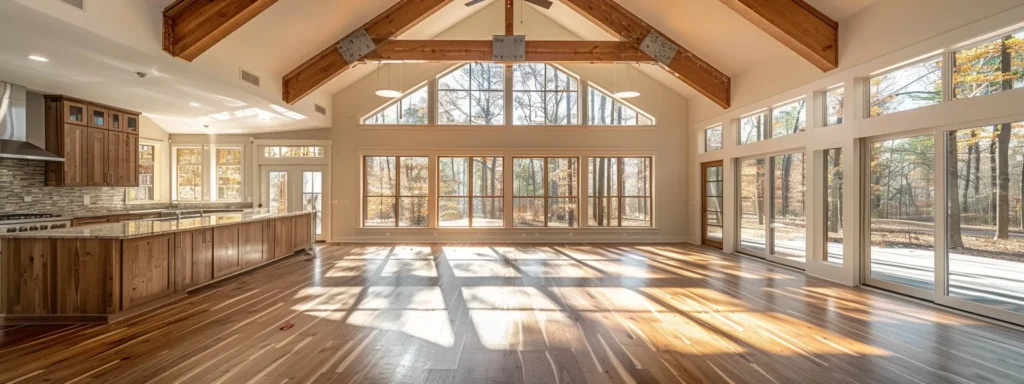
Open concept kitchens offer numerous benefits for Raleigh families, including promoting family interaction and communication. This layout optimizes space for entertaining guests, creating an inviting atmosphere for gatherings. Additionally, open designs improve natural light and ventilation, enhancing the overall comfort of the home. Each of these aspects contributes to a more functional and enjoyable living environment.
Promoting Family Interaction and Communication
Open concept kitchens play a vital role in promoting family interaction and communication within Raleigh homes. By eliminating physical barriers, these layouts create an inviting environment where family members can easily engage with one another while cooking or enjoying meals together. This design fosters a sense of togetherness, allowing for shared experiences that strengthen family bonds and enhance daily living.
Optimizing Space for Entertaining Guests
Open concept kitchens are ideal for optimizing space for entertaining guests in Raleigh homes. By removing walls and barriers, these layouts create a spacious environment that encourages social interaction, allowing hosts to engage with their guests while preparing meals. This seamless flow not only enhances the overall experience but also makes it easier to accommodate larger gatherings, ensuring that every guest feels included and comfortable.
Improving Natural Light and Ventilation in the Home
Open concept kitchens significantly improve natural light and ventilation in Raleigh homes. By removing walls and barriers, these designs allow sunlight to flow freely throughout the space, creating a brighter and more inviting atmosphere. Enhanced airflow not only contributes to a more comfortable living environment but also helps reduce humidity and odors, making the kitchen a pleasant area for both cooking and socializing.
Families in Raleigh find joy in the space and light of open concept kitchens. Now, it’s time to consider how to turn that vision into reality with careful planning.
Planning Your Open Concept Kitchen Transformation

Planning an open concept kitchen transformation in Raleigh involves several key considerations. Homeowners must assess structural feasibility to ensure safe modifications, design a layout that complements their existing space, and select materials that reflect Raleigh’s aesthetic. Additionally, budgeting for the renovation project is crucial to achieve a successful outcome. Each of these elements plays a vital role in creating a functional and inviting kitchen environment.
Assessing Structural Considerations and Feasibility
Assessing structural considerations and feasibility is a critical step in transforming Raleigh homes with open concept kitchens. Homeowners should consult with a qualified contractor to evaluate load-bearing walls and other structural elements that may impact the renovation. This assessment ensures that the design not only meets aesthetic goals but also adheres to safety standards and building codes, ultimately leading to a successful kitchen transformation:
| Consideration | Description |
|---|---|
| Load-Bearing Walls | Identify walls that support the structure and require reinforcement if removed. |
| Building Codes | Ensure compliance with local regulations to avoid legal issues. |
| Utilities | Assess the location of plumbing, electrical, and HVAC systems that may need relocation. |
| Space Planning | Design a layout that maximizes flow and functionality in the new open space. |
Designing a Layout That Complements Your Home
Designing a layout that complements a Raleigh home involves considering both the existing architecture and the lifestyle of its residents. Homeowners should focus on creating a cohesive flow between the kitchen, dining, and living areas, ensuring that the design enhances functionality while maintaining the home’s character. Incorporating elements such as an island or a breakfast bar can provide additional workspace and seating, making the kitchen a central hub for family interaction and entertaining guests.
Selecting Materials That Reflect Raleigh's Aesthetic
Selecting materials that reflect Raleigh’s aesthetic is essential for creating an open concept kitchen that harmonizes with the local environment. Homeowners should consider using natural materials such as hardwood flooring, stone countertops, and custom cabinetry that echo the region’s charm and character. By choosing finishes that blend modern design with traditional elements, homeowners can achieve a cohesive look that enhances both functionality and visual appeal in their transformed spaces.
Budgeting for Your Renovation Project
Budgeting for a renovation project focused on transforming Raleigh homes with open concept kitchens requires careful planning and consideration. Homeowners should account for various costs, including materials, labor, and potential structural modifications. By setting a realistic budget and prioritizing essential elements, such as quality finishes and functional layouts, homeowners can ensure a successful transformation that enhances both the aesthetic and functionality of their living spaces.
With a solid plan in hand, the next step is to bring in the right experts. Collaborating with Raleigh professionals can turn your vision into reality, ensuring a smooth and successful remodel.
Collaborating With Raleigh Professionals for a Successful Remodel
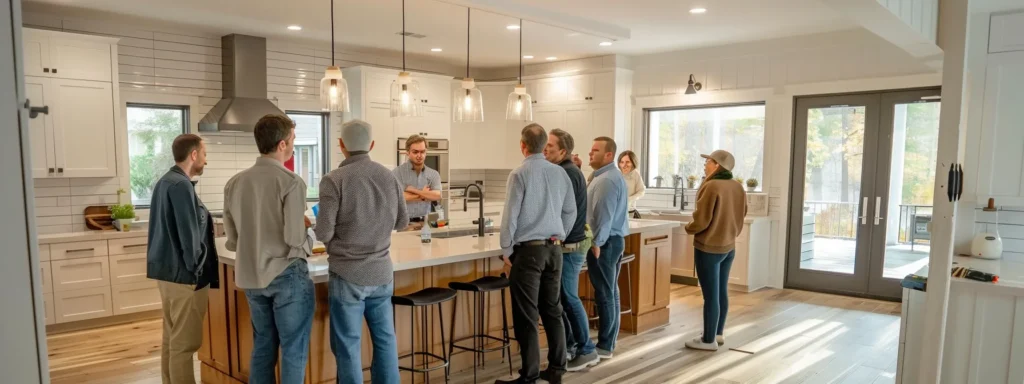
Collaborating with experienced local contractors and designers is essential for a successful remodel of open concept kitchens in Raleigh. Homeowners must also navigate permit requirements specific to the area, ensuring compliance with local regulations. Additionally, incorporating local trends and preferences can enhance the design, making the kitchen a true reflection of Raleigh’s unique character. Each of these elements plays a vital role in achieving a functional and aesthetically pleasing transformation.
Finding Experienced Local Contractors and Designers
Finding experienced local contractors and designers is crucial for homeowners looking to transform their Raleigh kitchens into open concept spaces. Engaging professionals with a strong portfolio and positive client reviews can ensure that the renovation aligns with both aesthetic desires and functional needs. Homeowners should seek out contractors who specialize in open concept designs, as their expertise can guide the project from initial planning through to completion, ensuring a seamless and successful remodel.
Key considerations when selecting contractors include:
| Consideration | Description |
|---|---|
| Experience | Look for contractors with a proven track record in open concept kitchen renovations. |
| Client Reviews | Check online reviews and testimonials to gauge customer satisfaction. |
| Portfolio | Review past projects to assess the quality and style of their work. |
| Communication | Choose professionals who prioritize clear communication and collaboration. |
Navigating Permit Requirements in Raleigh
Navigating permit requirements in Raleigh is a crucial step for homeowners looking to remodel their kitchens into open concept spaces. Understanding local regulations ensures that the renovation complies with safety standards and building codes, preventing potential legal issues down the line. Engaging with experienced local contractors can streamline this process, as they are familiar with the necessary permits and can assist in obtaining them efficiently:
- Consult with local authorities to understand specific permit requirements.
- Work with contractors who have experience in navigating Raleigh’s permit process.
- Ensure all modifications adhere to safety and building codes.
Incorporating Local Trends and Preferences
Incorporating local trends and preferences is essential for homeowners in Raleigh looking to create open concept kitchens that resonate with the community’s unique character. Engaging with local professionals allows homeowners to tap into current design trends, such as the use of natural materials and modern finishes that reflect Raleigh’s charm. By aligning the kitchen’s design with local aesthetics, homeowners can ensure their space not only meets functional needs but also enhances the overall appeal of their home, making it a welcoming environment for family and friends.
Even the best plans can face hurdles. Understanding these challenges in open concept renovations can turn obstacles into opportunities for a better home.
Overcoming Common Challenges in Open Concept Renovations
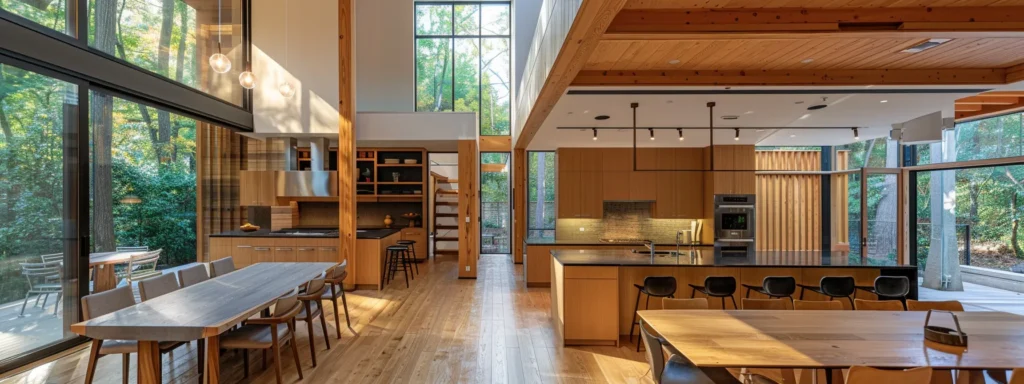
Transforming Raleigh homes with open concept kitchens presents several challenges that homeowners must address. Key considerations include managing structural limitations and load-bearing walls, ensuring adequate storage and organization, and maintaining privacy and defined spaces within the open layout. Each of these aspects plays a crucial role in creating a functional and inviting kitchen environment that meets the needs of modern families.
Addressing Structural Limitations and Load-Bearing Walls
Addressing structural limitations and load-bearing walls is a critical aspect of transforming Raleigh homes into open concept kitchens. Homeowners must work closely with qualified contractors to identify which walls are load-bearing and require reinforcement if removed. This careful assessment not only ensures the safety and integrity of the home but also allows for a seamless integration of the new design, ultimately enhancing the functionality and aesthetic appeal of the kitchen space.
Ensuring Adequate Storage and Organization
Ensuring adequate storage and organization in open concept kitchens is essential for maintaining functionality and aesthetics in Raleigh homes. Homeowners can incorporate innovative storage solutions, such as built-in cabinetry, pull-out shelves, and multi-functional islands, to maximize space while keeping the kitchen clutter-free. By strategically planning storage areas, families can enjoy a seamless flow in their open layouts, making daily activities more efficient and enjoyable.
Maintaining Privacy and Defined Spaces Within an Open Layout
Maintaining privacy and defined spaces within an open layout can be a challenge for homeowners in Raleigh. To address this, strategic design elements such as partial walls, decorative screens, or furniture placement can create visual boundaries without sacrificing the open feel. By incorporating these features, homeowners can enjoy the benefits of an open concept kitchen while still preserving a sense of privacy and distinct areas for different activities, enhancing both functionality and comfort in their living spaces.
The challenges of open concept renovations can be daunting, but the rewards are worth the effort. In Raleigh, stunning kitchen transformations reveal the true potential of these spaces, inviting families to gather and create lasting memories.
Showcasing Open Concept Kitchen Transformations in Raleigh
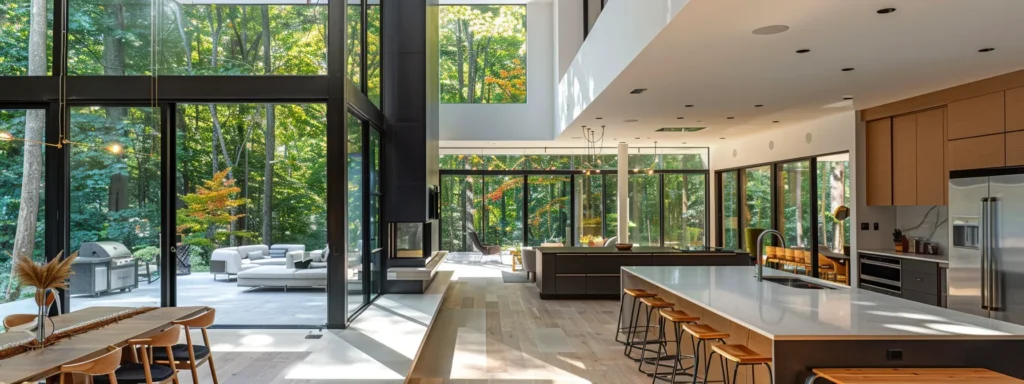
This section highlights inspiring before-and-after examples from Raleigh homes that have embraced open concept kitchens, showcasing the transformative power of this design. Homeowners share their testimonials about the benefits of making the switch, providing valuable insights into their experiences. Additionally, lessons learned from local renovation projects offer practical guidance for those considering similar transformations, emphasizing the relevance of these real-life examples.
Inspiring Before-and-After Examples From Raleigh Homes
Transformations of Raleigh homes into open concept kitchens often yield remarkable results, showcasing the potential of this design approach. For instance, a traditional kitchen with closed-off spaces can be reimagined into a bright, airy environment that seamlessly connects to the dining and living areas. Homeowners frequently report enhanced family interaction and improved functionality, as these before-and-after examples illustrate the significant impact of open layouts on daily living and entertaining.
Testimonials From Homeowners Who Made the Switch
Homeowners in Raleigh who have transitioned to open concept kitchens often express their satisfaction with the transformation. Many report that the new layout has not only enhanced the aesthetic appeal of their homes but also improved family interaction during meal preparation and gatherings. These firsthand experiences highlight the practical benefits of open designs, as families enjoy a more connected and inviting atmosphere that accommodates both daily living and entertaining guests.
Lessons Learned From Local Renovation Projects
Local renovation projects in Raleigh have revealed several key lessons for homeowners considering open concept kitchens. One important insight is the value of thorough planning; understanding structural limitations and ensuring proper flow can significantly enhance the functionality of the space. Additionally, homeowners have found that incorporating ample storage solutions is essential to maintain organization and prevent clutter, allowing the open layout to remain inviting and practical for daily use.
Conclusion
Transforming Raleigh homes with open concept kitchens significantly enhances both functionality and aesthetic appeal, creating inviting spaces for family interaction and entertaining. This design approach fosters connectivity, allowing homeowners to engage with loved ones while cooking or hosting gatherings. By carefully planning structural modifications and selecting materials that reflect local aesthetics, families can achieve a seamless flow throughout their living areas. Embracing open layouts not only revitalizes traditional homes but also aligns with modern lifestyles, making them a valuable investment for any Raleigh homeowner.

